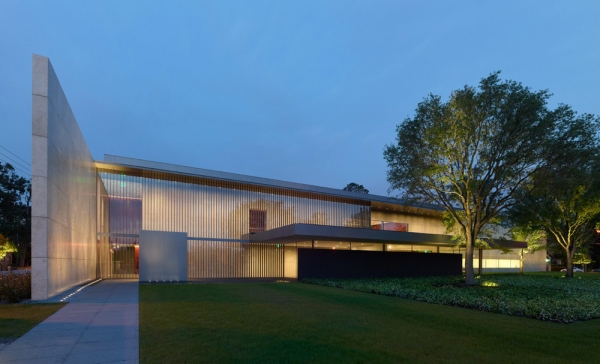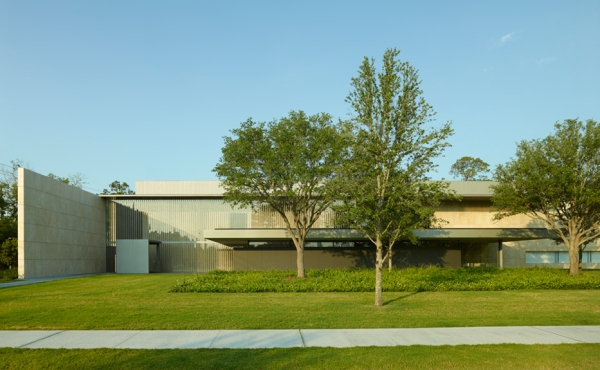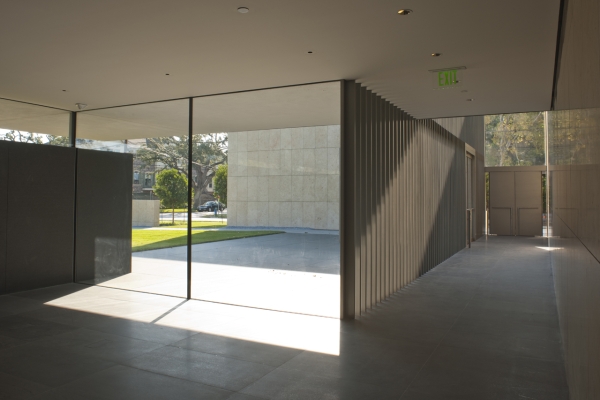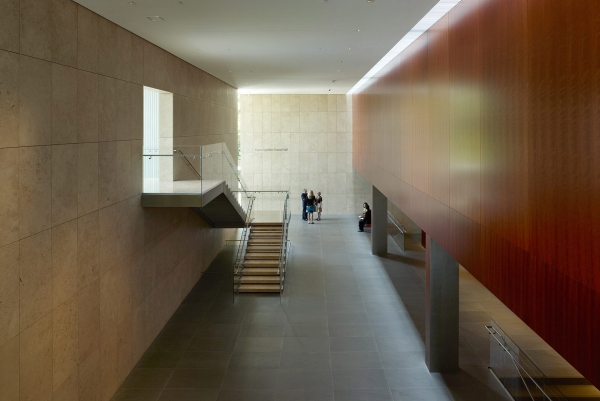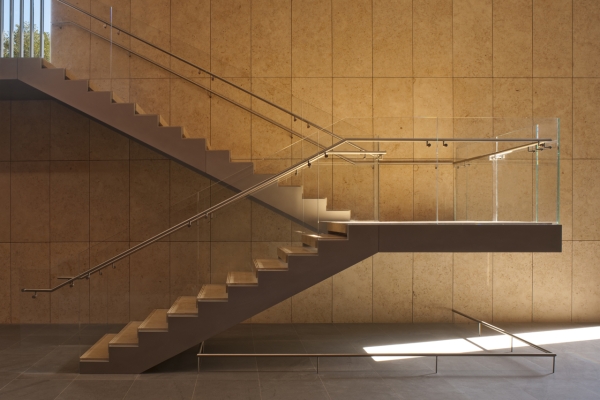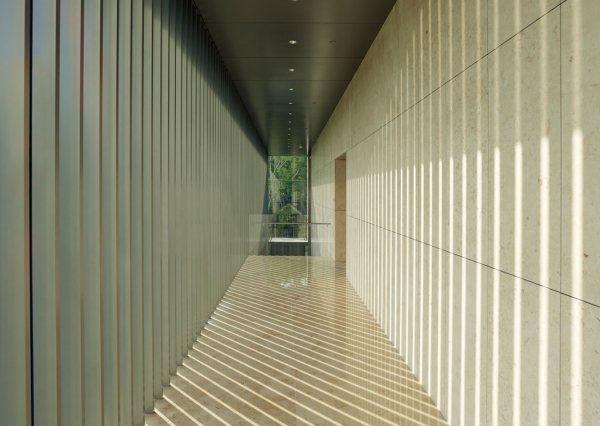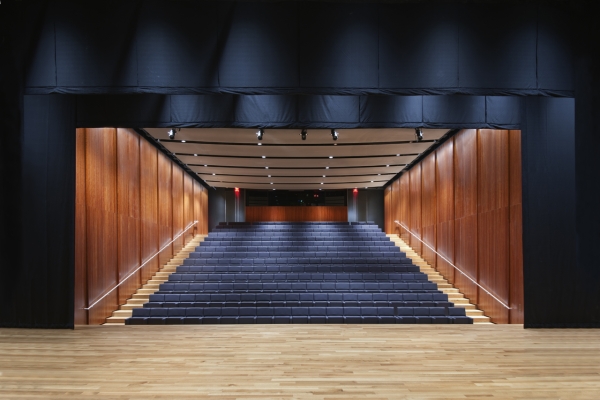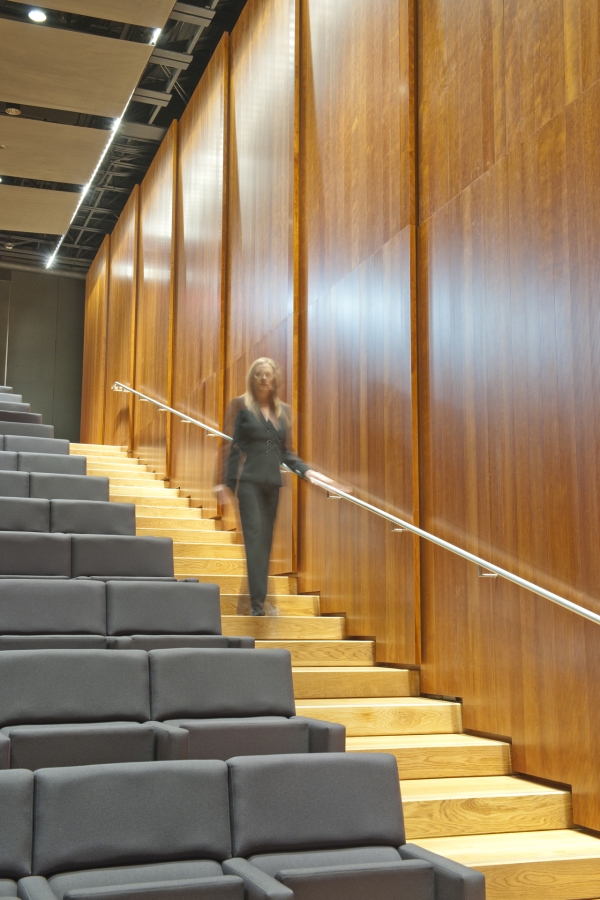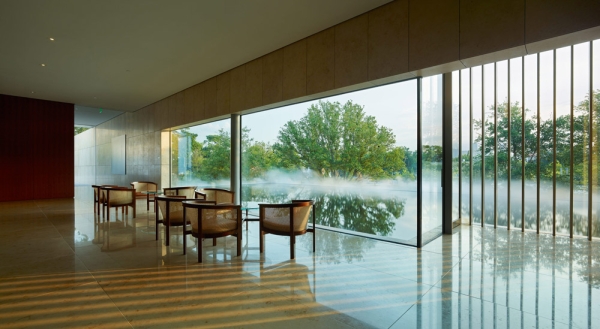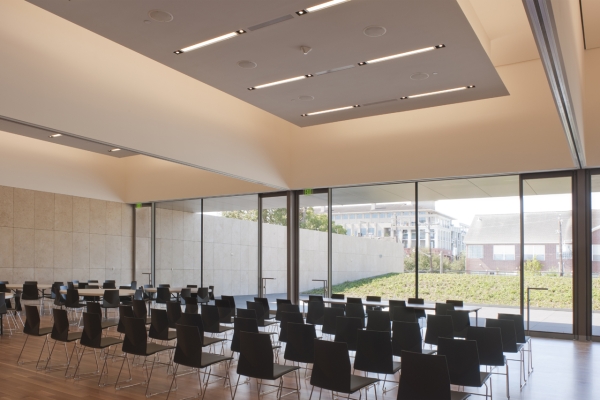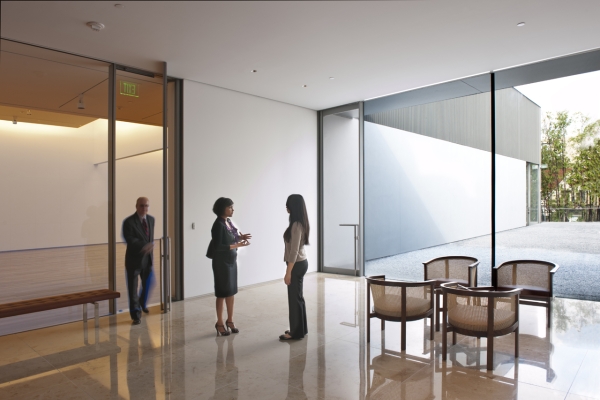About the Building
The Beginning | Spaces | Building Materials | Gardens

Asia Society Texas Center is an architectural marriage of east and west. Designed by Japan-born, Harvard-educated Yoshio Taniguchi, it combines contemporary international design with an understated elegance and serenity one associates with Asia. Its 40,000 square feet is spread over two stories and basement, resulting in a low-slung profile that fits comfortably into its residential surroundings. Yet the building immediately draws the eye—first by the grace of its lines, then by the materials and workmanship that went into its making. When it opened its doors to the public on April 14, 2012, the Center took its place as an iconic addition to Houston’s architecturally rich cityscape.
The Beginning
The project began in the mid-1990s, when it became obvious to the Asia Society Texas Board of Directors that if the 16-year-old organization was to thrive, it needed a home of its own. The Texas Center acquired its own 501(c)(3) to ensure that funds raised for the Capital Campaign would remain in Texas and proceeded with plans to construct a building that would include exhibition space, conference rooms, classrooms, and a theater. The search began for property in Houston’s high-profile Museum District and for an internationally recognized architect who could realize the Board’s ambitious vision.
In 2003 the Texas Center purchased a 2.3-acre building site in the neighborhood that includes the Museum of Fine Arts, Houston, Contemporary Arts Museum Houston and other major cultural institutions. The following year the block-size property across the street was purchased for parking. In 2004, with the selection of Taniguchi, the project moved into high gear. Construction on the $48.4 million building began in January 2010 and by fall 2011 was complete.
Spaces
The building's functional spaces reflect the scope of Asia Society Texas Center's mission of promoting understanding among the people, leaders, and institutions of the United States and Asia and increasing knowledge across the fields of arts and culture, policy and business, and education. The Texas Center hosts a wide variety of public programs, from addresses by Asian thought leaders and policy experts to music concerts and dance performances to activities for children and families.
The Brown Foundation Performing Arts Theater, distinguished by rich materials, superb acoustics and intimate feel, seats 273, and is a performance space for music, dance, theater, film, and lectures. The stage is limited-sprung Appalachian white oak and the steel-gray fabric seats are Italian, designed by renowned designers Massimo and Lella Vignelli and manufactured by Poltrona Frau, exclusive maker of leather seats for Maserati and Ferrari. The acoustical, cherry wood wall panels create a sumptuous atmosphere.
The two-story Fayez Sarofim Grand Hall, which visitors enter through the building's main entrance, provides a stirring introduction to the Center. It also serves as the lobby area for the Brown Foundation Theater. The Guest Services Desk is located at the west end of the Hall.
The Louisa Stude Sarofim Gallery hosts both traditional and contemporary Asian and Asian American art. The space houses two to three touring and temporary exhibitions a year. Adjacent to the Sarofim Gallery is the Allen Sculpture Garden. Viewable from the Gallery foyer and from the Gallery itself, it features an installation by Korean artist Lee Ufan, Relatum - signal, a 2011 work commissioned especially for the space.
The Edward Rudge Allen III Education Center is home to breakfast, luncheon, and dinner events featuring speakers on topics ranging from Chinese politics to business opportunities in India. The room can seat 200 banquet-style. The Education Center's south wall consists of floor-to-ceiling glass, which floods the space with light (special screens drop from the ceiling to darken the room for Powerpoint and video presentations).
Glass doors open onto the Ting Tsung and Wei Fong Chao Foundation Green Garden. Covered with Asian jasmine, it is an inviting place to stroll on a pleasant evening. Movable walls divide the room into as many as three large classrooms.
The Durga D. and Sushila Agrawal Family Reflective Water Garden Terrace is the serene heart of the building. It looks out over the second-floor Elkins Foundation Water Garden. In the distance, framed by Texas Heritage oaks, the skyline of downtown Houston comes into view. The Elkins Foundation Water Garden is a marvel in itself. Some 12,000 gallons of constantly recirculating water fill the stainless steel tank. Three waterspouts spring to life on an adjustable schedule, as do spools of artificial fog along the outer edge of the pool. Comfortable chairs make this an inviting place to sit and relax.
The North Gallery provides a welcoming space for the Explore Asia exhibition's Gateway to Asia experience.
Building Materials
For his first freestanding building in the United States — previously he was best-known in this country for his expansion and renovation of the Museum of Modern Art in New York — Taniguchi combined graceful design with stunningly beautiful stone, wood, and glass to give Asia Society Texas Center its distinctive character.
- Jura Limestone formed more than 150 million years ago during the Jurassic geological period makes up the primary material used for exterior and interior walls and wall panels. A total of 470 blocks were cut and quarried in Germany’s Black Forest in order to find 50 blocks of acceptable material. The beige color of the polished, fossil-studded stone gives the building great warmth.
- American Cherry Wood provides the wall paneling in the Fayez Sarofim Grand Hall and the Brown Foundation Performing Arts Theater. Paneling in the Grand Hall is from a single North American cherry tree over 100 years old. It was selected for its deep color and fine grain.
- Basaltina Italian Stone, an Italian volcanic stone the ancient Romans used for roads and monuments, composes the ground flooring. Admiring its unique gray tone, Taniguchi has used it in many of his buildings.
- Glass Windows open the building to its surroundings. All large glass panes in the building are considered structural pieces, designed to withstand a 110 mph wind, as required by the City of Houston Building Codes.
- Appalachian White Oak Wood flooring appears throughout the building. Grown in cold climates, this oak grows slowly, making the grain very fine.
- A Geothermal System allows for very efficient heat transfer to the earth for the cooling and heating loads in the building. The system consists of 117 wells installed 250 feet underground beneath the ASTC parking lot across Southmore Boulevard from the building. This is the first of its kind in a commercial building in Houston.
Gardens
The landscape plan by the Office of James Burnett, a nationally recognized landscape and design firm, plays an important role in creating the aesthetic effect architect Yoshio Taniguchi sought for this stunning building. Native Texas plants and trees combine with Asian flora to form an understated and harmonious environment for visitors, one that binds the natural world with the stone, wood, and glass of the structure. In the Sterling-Turner Festival Lawn and around the perimeter of the building you will find:
|
|
Design architect: Taniguchi and Associates
Project architect: Kendall/Heaton Associates
Landscape architect: Office of James Burnett
Graphic design: Minor Design
Consulting architect: Geoffrey Brune
Project management: Gary W. Hall, Project Control
General contractor: W.S. Bellows Construction
